6025 Newtonsville Rd, Goshen, OH 45122
| Listing ID |
11164588 |
|
|
|
| Property Type |
Farm/Estate |
|
|
|
| County |
Clermont |
|
|
|
| Township |
Wayne |
|
|
|
| School |
Clermont Northeastern Local |
|
|
|
|
| Total Tax |
$3,600 |
|
|
|
| Tax ID |
493410B064 |
|
|
|
| FEMA Flood Map |
fema.gov/portal |
|
|
|
| Year Built |
1999 |
|
|
|
| |
|
|
|
|
|
SOLD BEFORE AUCTION! REAL ESTATE AUCTION
This exceptional home contains 6 rooms and sits on 10.73 acres of land by 1999 survey. The 1400sf Unibuilt modular home was constructed in 1999, features 3 bedrooms, 2 full bathrooms, and a 24'x24' two car attached garage. The foundation is poured wall construction with a full basement. There is 200 amp electric to the home and the home is heated by electric F/A furnace with central air, is served by Western Water Co., and has a septic system. There is also a 12'x12' storage shed adjacent to concrete driveway. THIS HOME APPEARS TO BE IN MOVE IN READY CONDITION! According to the Clermont County Auditor the annual real estate taxes are only $3,600.00. The property is identified by PID# 493410B064. Also on the property is a beautiful fully insulated steel 45'x72' pole barn with concrete floor and large loft. It also has 200 amp electric service and well water. This would make a perfect building for a small business, collector car storage/restoration, livestock barn, or hundreds of other uses. According to the Clermont County Auditor this pole barn was constructed in 1982.
|
- Live Only Auction
- Visit Auction Site
- Location: 6025 Newtonsville Rd. Goshen, OH 45122
- Starts: Nov 30th 2011 12:00am
- 3 Total Bedrooms
- 2 Full Baths
- 1404 SF
- 10.73 Acres
- Built in 1999
- 1 Story
- Ranch Style
- Full Basement
- Lower Level: Unfinished
- Eat-In Kitchen
- Other Kitchen Counter
- Vinyl Flooring
- 6 Rooms
- Living Room
- Dining Room
- Primary Bedroom
- Kitchen
- Laundry
- Private Guestroom
- First Floor Bathroom
- Forced Air
- Electric Fuel
- Central A/C
- 200 Amps
- Modular Construction
- Vinyl Siding
- Asphalt Shingles Roof
- Attached Garage
- 2 Garage Spaces
- Community Water
- Private Septic
- Driveway
- Survey
- Barn
- Shed
- Farm View
- Tax Exemptions
- $3,600 Total Tax
- Tax Year 2022
- Sold on 5/24/2023
- Sold for $330,000
- Buyer's Agent: David Lewis
- Company: Ohio Real Estate Auctions LLC
|
|
Ohio Real Estate Auctions
|
Listing data is deemed reliable but is NOT guaranteed accurate.
|





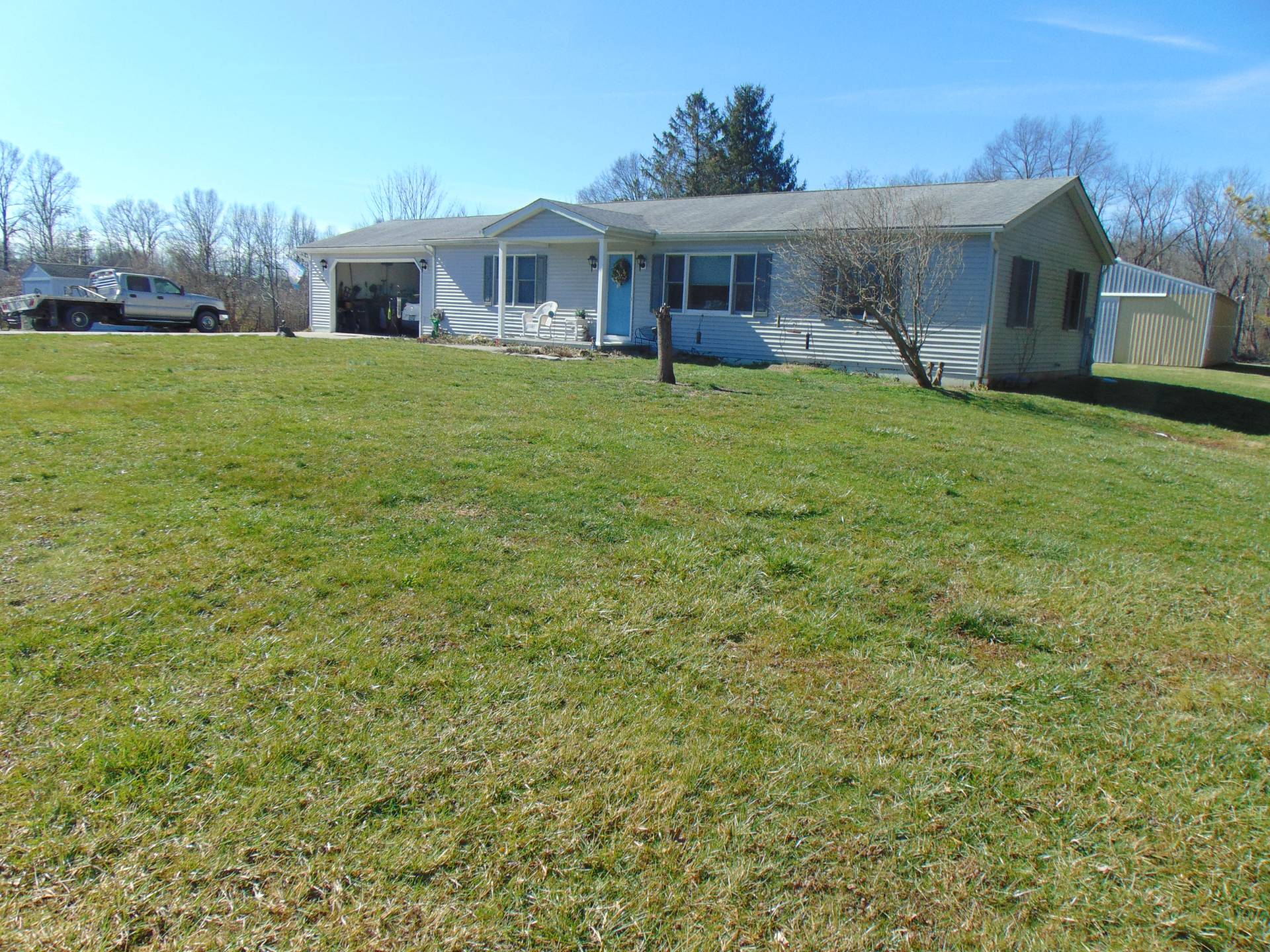 ;
;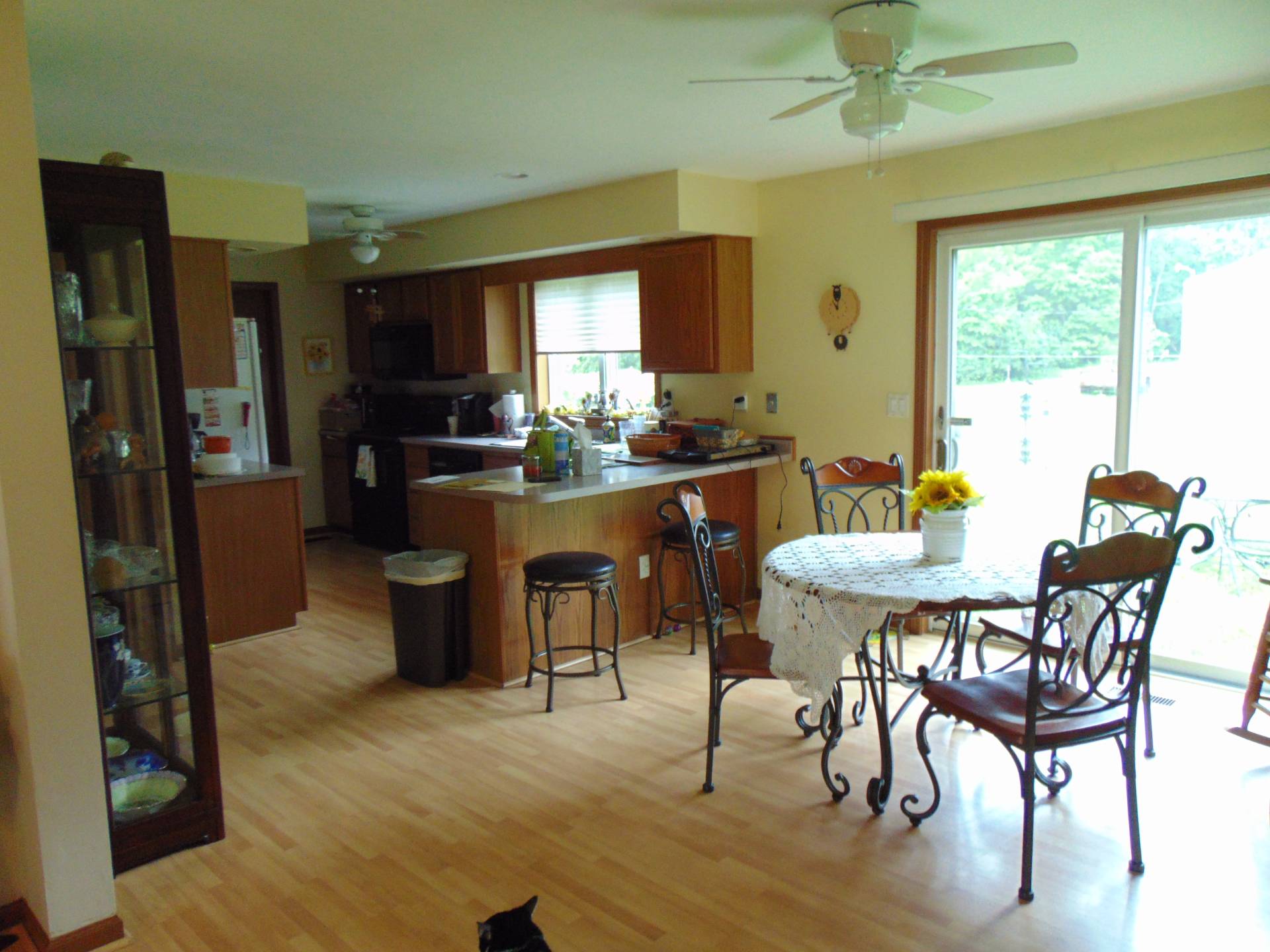 ;
;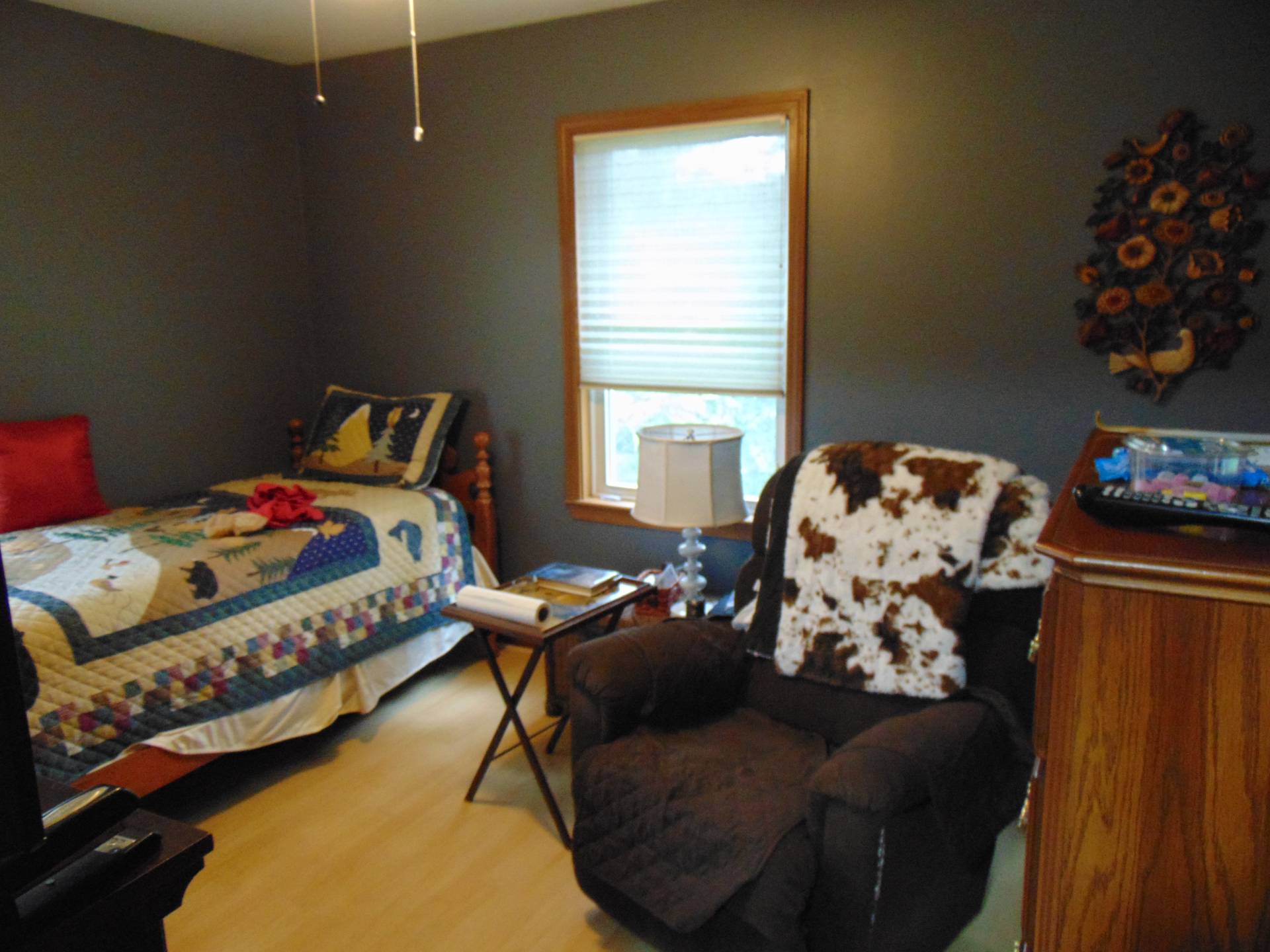 ;
;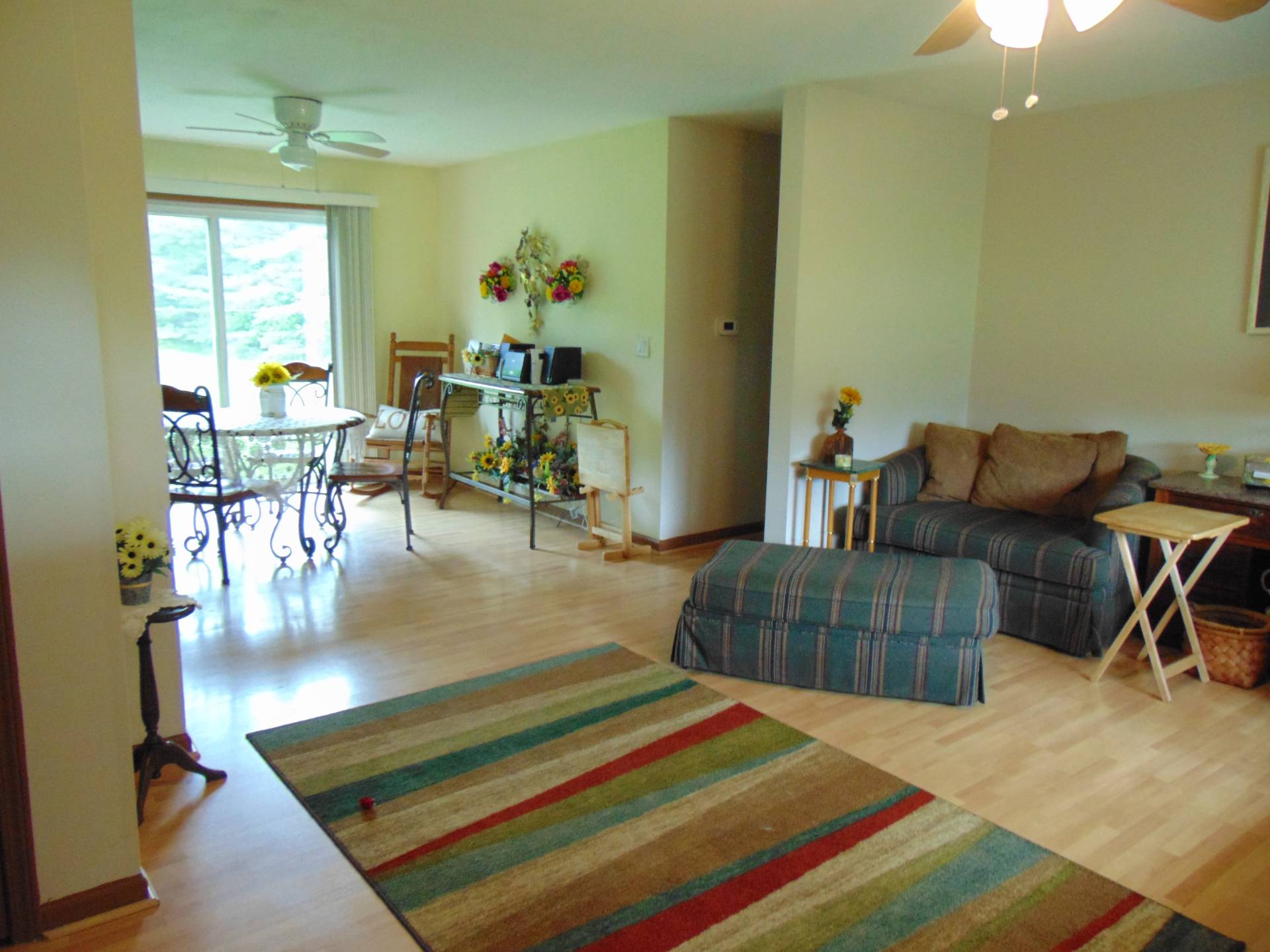 ;
;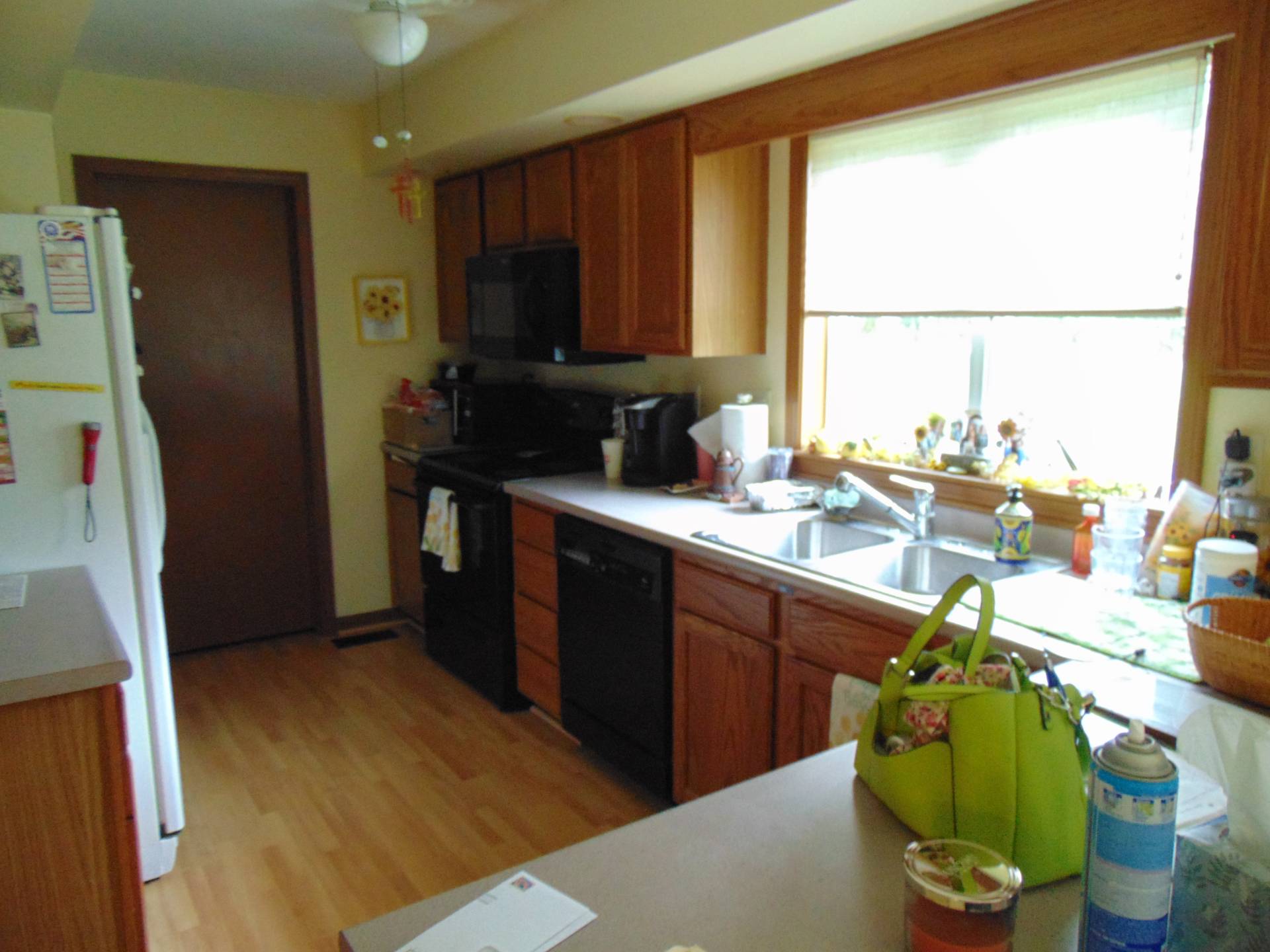 ;
;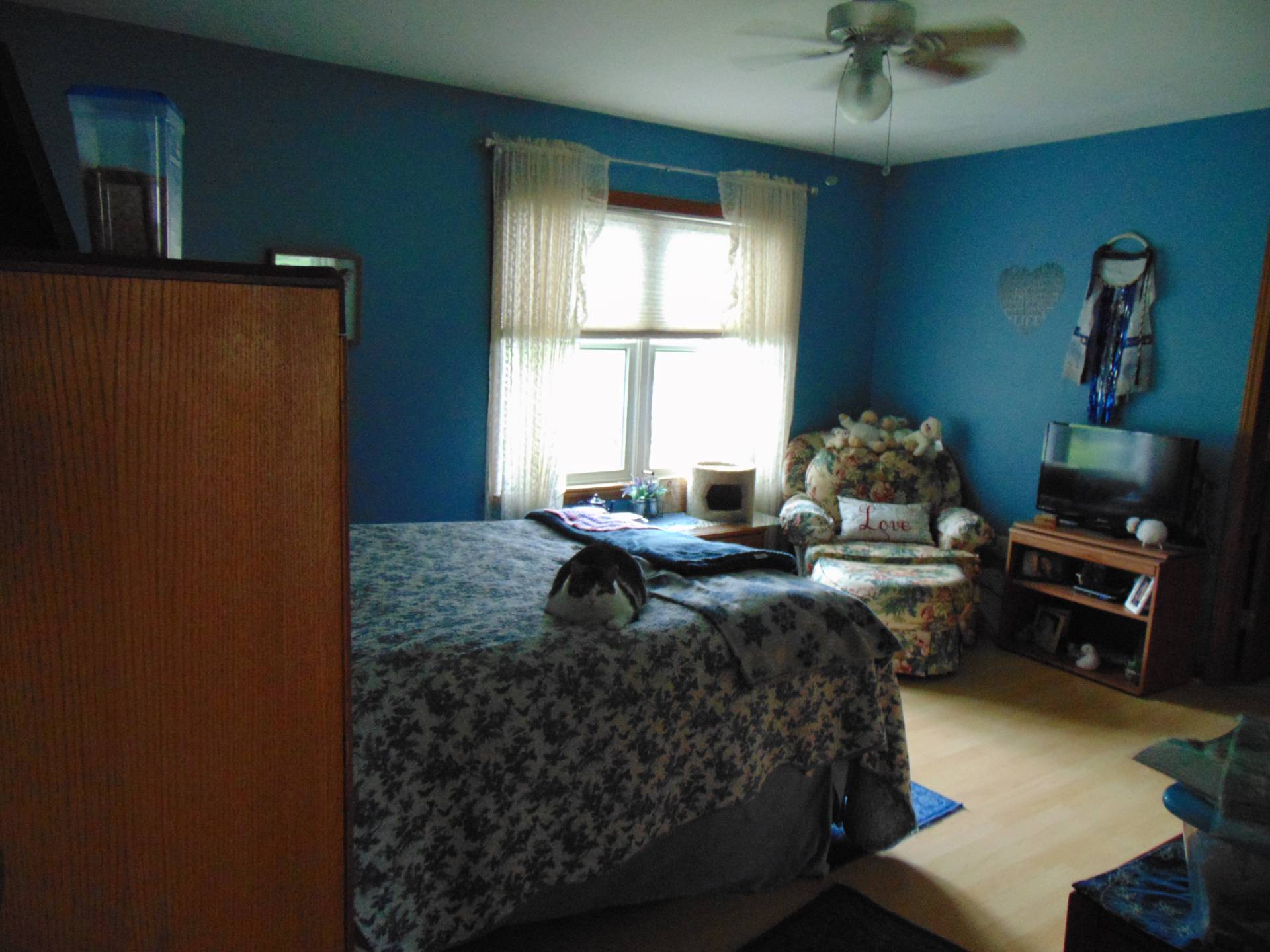 ;
;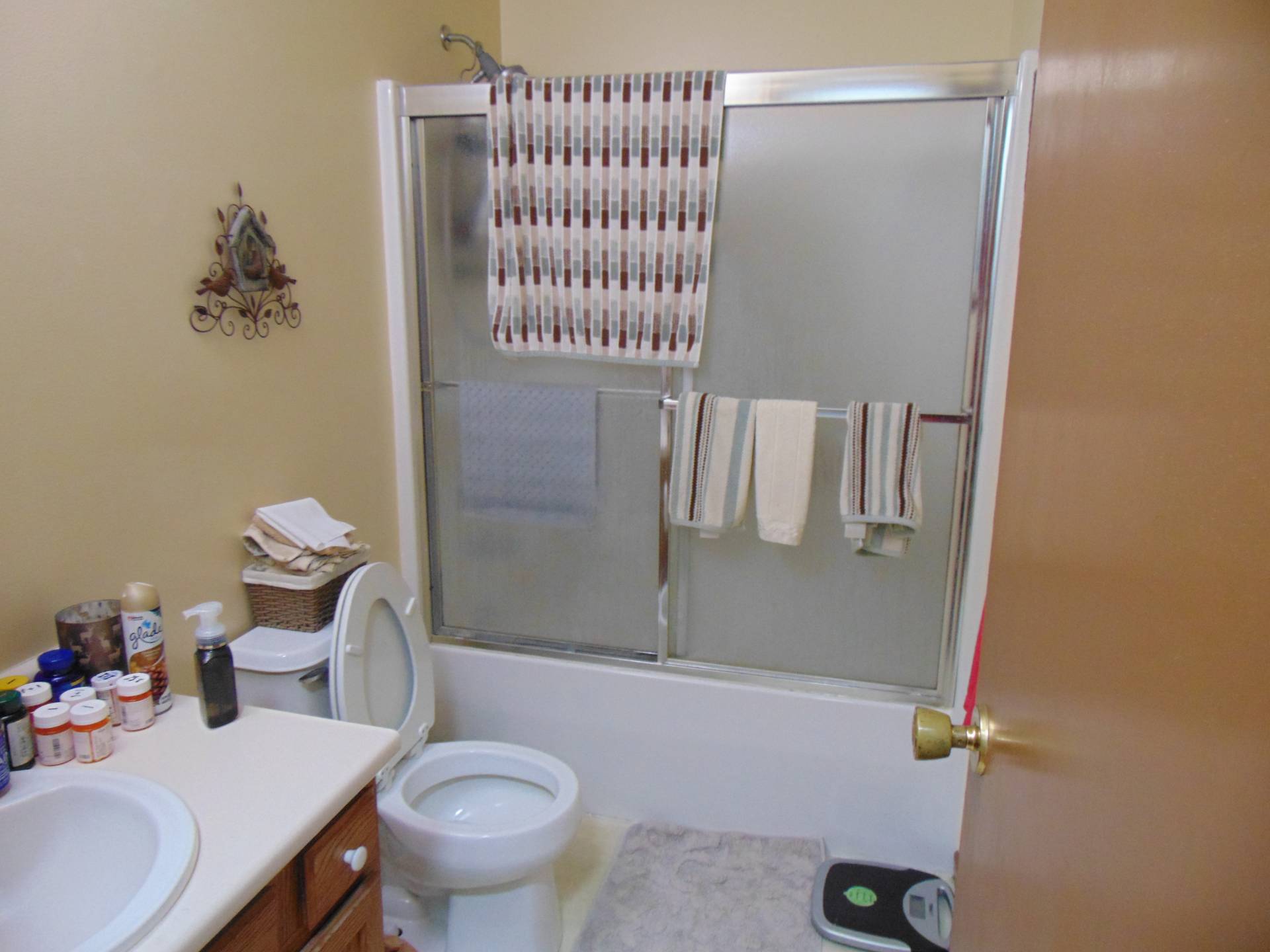 ;
;